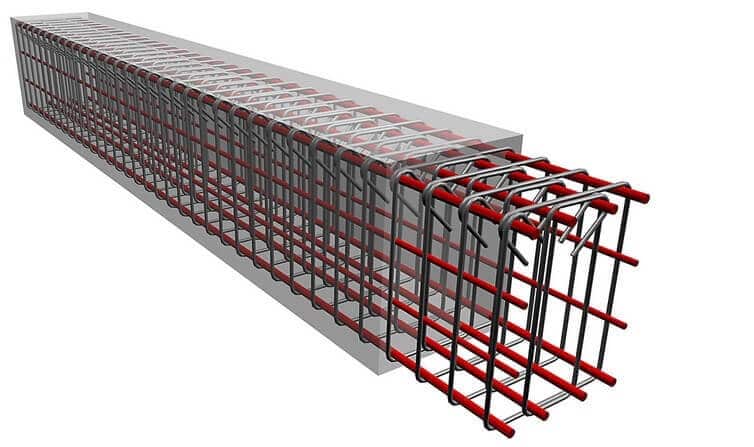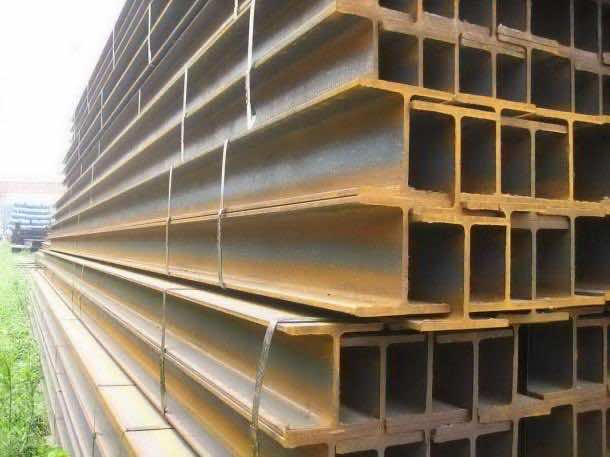The first step before fixing under-designed or degraded beams is to figure out how much weight the beams can hold.

Photo Courtesy: Pixabay
What is a Beam?

Photo Courtesy: Civil Click
Let’s go through what a beam is before we get into the specifics.
A beam is a horizontal structural part in a building that resists lateral loads applied to its axis. It can resist load primarily by bending. Traditionally, beams were made of squared timbers, but there are now a variety of materials. Nowadays, beams are usually made of steel or RCC steel.

Photo Courtesy: Wonderful Engineering
We use beams in structure to:
- resist loads,
- counter bending moment and shear forces,
- connect the frame together, and
- provide a uniform distribution of loads.
RELATED: Steel vs. Concrete Beams: Advantage and Disadvantages
What is the Standard Size of a Beam?
According to IS codes, the standard size of a beam in a residential building is 9 ʺ × 12 ʺ or 225 mm × 300 mm. While the minimum size of the RCC beam should not be less than the 9 ʺ× 9 ʺ or 225mm × 225mm with the addition of slab thickness which is 125mm.
What Causes Beam Failures?
Loading a beam too heavily will cause it to break or fail. These failures are characterized as tension, compression, or horizontal shear based on how they form, and as brash or fibrous based on the appearance of the fractured surface. If the beam is entirely ruptured, a variety of forms may emerge.
Flexural failure and shear failure are the two main types of failure in reinforced concrete beams. Flexural failure occurs when the imposed load exceeds the flexural capacity of the beam’s materials, whereas the shear failure is when shear resistance between the beam’s various materials is insufficient.

Flexural Failure in Beam (Photo Courtesy: The Constructor)
RELATED: Understanding Tensile Strength in Steel Bars
How Do I Determine the Capacity of an Existing Beam for Repair?
- Measure the slab, which is supported by a beam.
- Calculate the live load on the slab based on the building’s functionality. Calculate the slab’s self-weight. Add it to any other superimposed dead loads, such a tile load or finishing work.
- Transfer the loads from the slab to the beam. In a one-way slab, half of the total weight is distributed to a beam on one side, and the other half is distributed to the slab’s opposite side. The tributary region can transfer loads to the beams on all sides of the slab in a two-way slab.
- Make a load calculation for the reinforced concrete beam. The dead load of the beam is equal to its own weight, plus any additional dead loads from the slab and finishing work. The self-weight of a beam is equal to the RC unit weight (24 KN/m3) multiplied by the volume of the beam.
- Calculate the ultimate distributed load on the beam using the ACI 318-19 load combinations. Calculate the ultimate or applied moment on the beam using a suitable equation based on the beam’s support conditions or use finite element modeling.
- Measure the dimension of the beam’s width and its depth.
- Determine the number and size of embedded steel bars. If the building’s design details are available, take the number of bars from it. However, if the design detail is not available, determine the number of bars using non-destructive tools or break a small portion of the beam to expose steel bars. Count the number of bars, then compute the area of reinforcement.
- Calculate the depth of the rectangular stress block (a), then the height of the neutral axis (c).

- Finally, calculate the design moment of the beam (Md). It should be greater than the applied moment (Mu); otherwise, the beam needs to be rehabilitated.
The rehabilitation works rely on the computed design moment and applied moment to redesign the element (adding extra reinforcement or increasing width and depth of the beam or both).
Want to see more content like this in the future? Subscribe now!
CITATIONS:
-
Hamakareem, M. I. (n.d.-a). How to Calculate Load-carrying Capacity of an existing Beam for Repair? The Constructor. Retrieved December 8, 2021, from https://theconstructor.org/structural-engg/calculate-load-carrying-capacity-beam-repair/83886/
-
What is A Beam? (2014, July 15). Wonderful Engineering. Retrieved December 8, 2021, from https://wonderfulengineering.com/what-is-a-beam/
![]()









